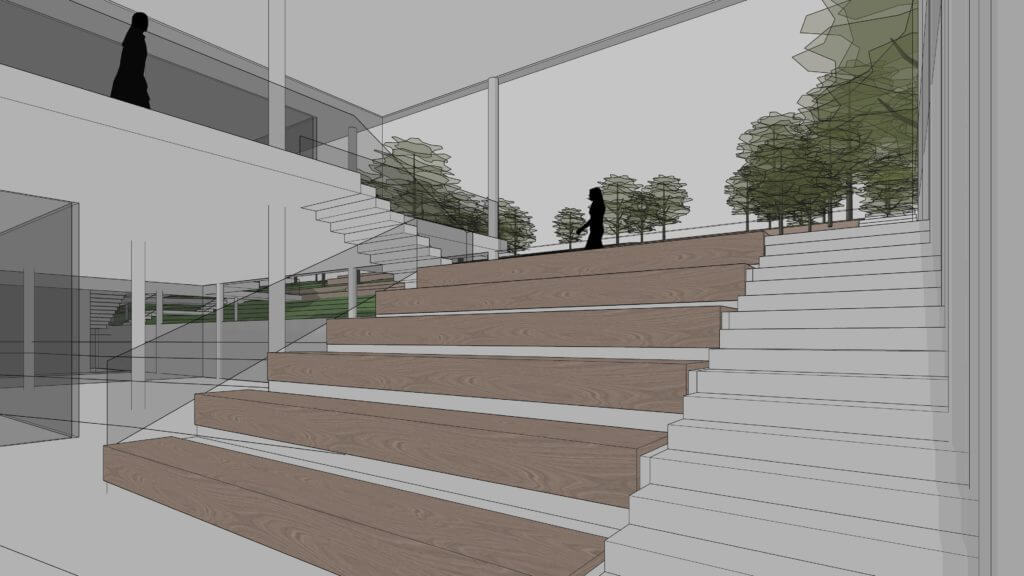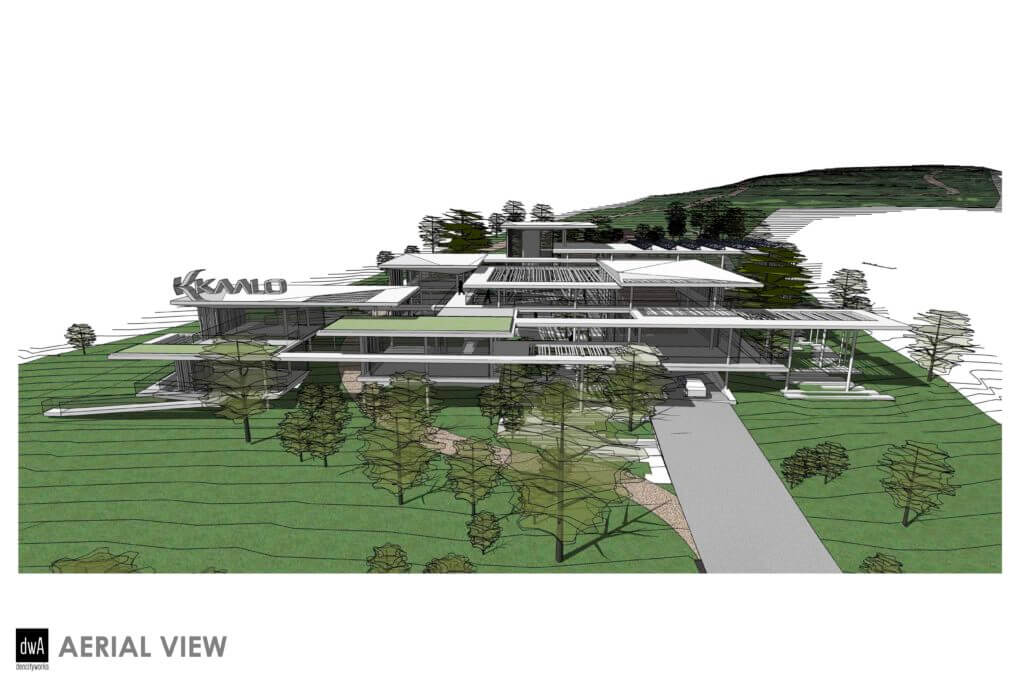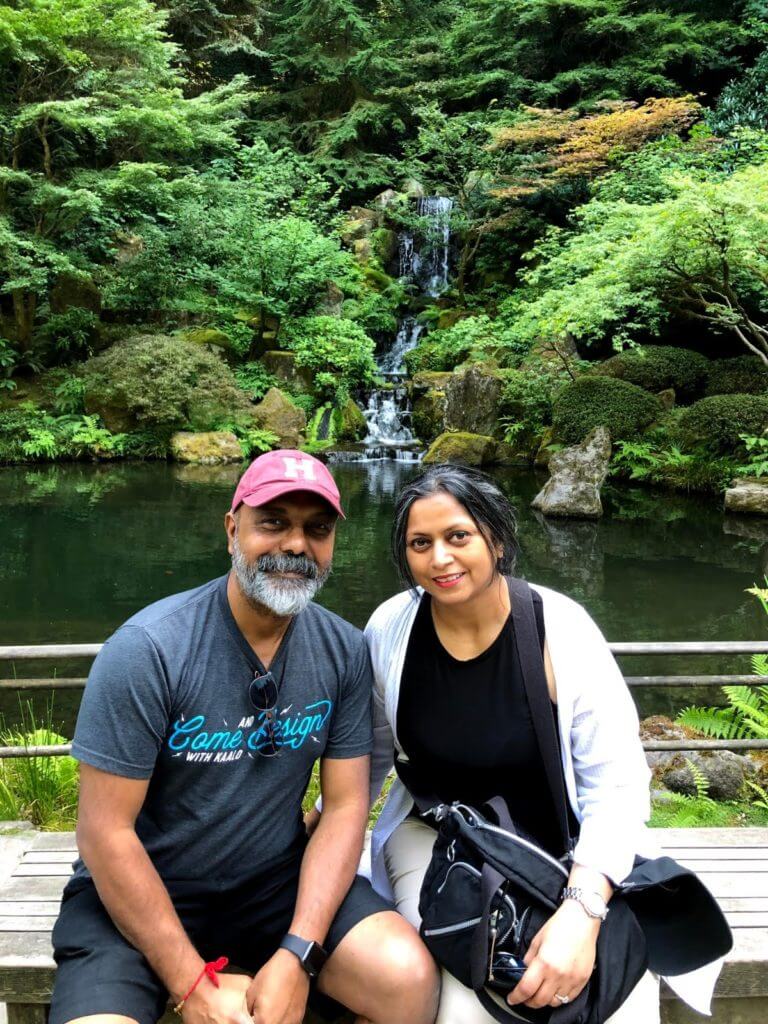
Environmental, social
distancing friendly
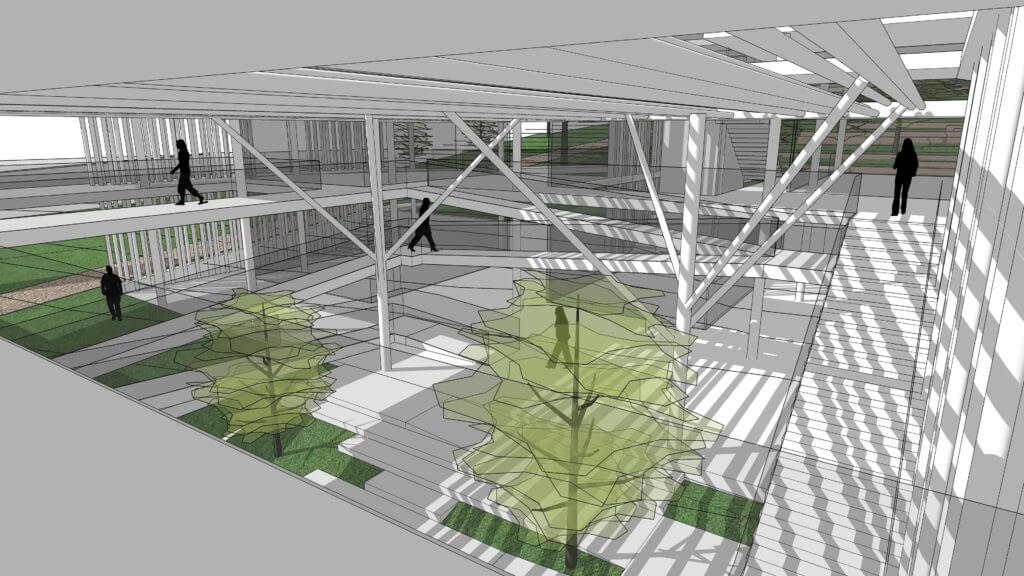
By APRIL GARNER, Four Points News
Local couple Amrita and Rajib Adhikary founded Kaalo as an industrial design company in 1993 in Mumbai. After building a successful team of designers in India, they decided to move to the United States. They eventually settled in Steiner Ranch, raising their family and running the business remotely. Then, Rajib and Amrita began to think about building Kaalo its own space in Austin.
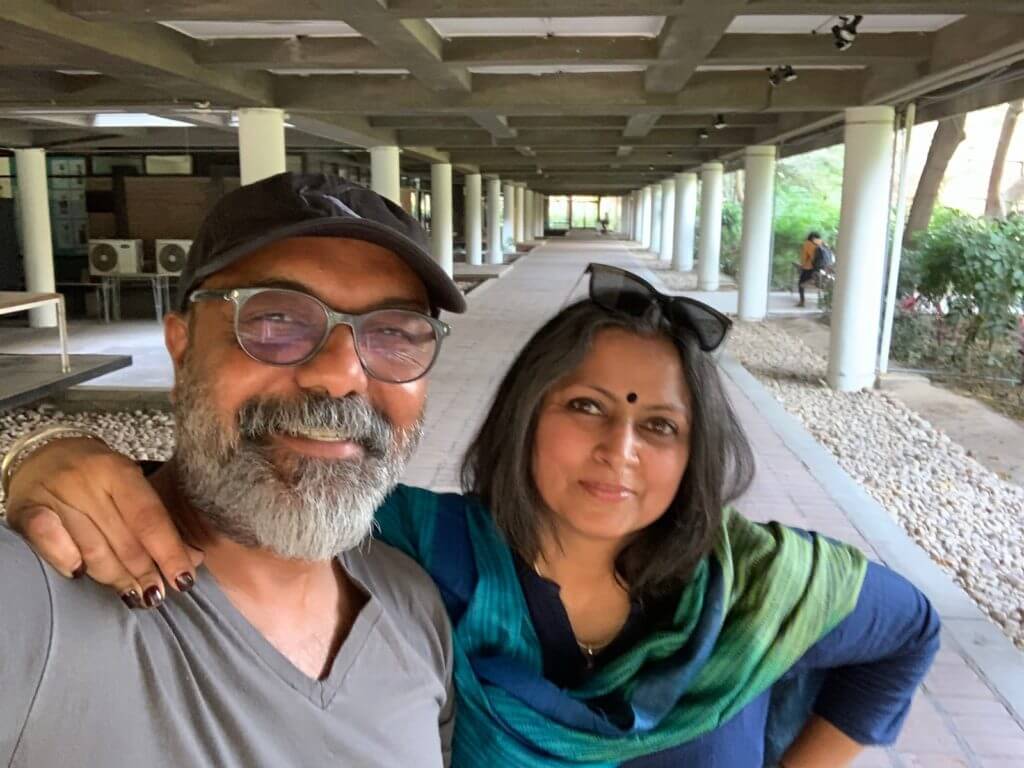
Design Yard – a dream
Amrita’s focus is environmental. She envisions a building with a small carbon footprint that will “nudge change in the world,” she said. Rajib’s initial idea for a physical space for Kaalo was, as he said, a sandbox concept. “Put a bunch of smart kids in a sandbox, and what will they build?”
The concept for Kaalo’s physical space has evolved over the years into what they call “Design Yard” — a place for designers to comfortably meet to collaborate on projects. It is a campus destined to include design studios, an event center with recording and broadcast technology, a theater, kitchen, gym, swimming pool and library. There will also be on-site guest flats – eight independent, fully-furnished apartments with extended-stay amenities. The overall goal? To create inspiring spaces where designers can live, work and play and maximize their collective potential.
Rezoning and purchase
After exploring various options, the Adhikarys discovered the undeveloped property at 7901 RM 2222 near Bell Mountain Road. It was ideally situated with easy access to downtown Austin and the airport and their home in Steiner Ranch. According to Rajib, before Kaalo could purchase the site, it had to be rezoned for mixed-use. Zoning in Austin is unique in that it is tied to both how the property will be used and the watershed. The city’s philosophy involves allowing the shape of the land to direct property development instead of flattening it to create traditional building sites. This approach preserves the landscape but can also make altering intended use and zoning a tedious bureaucratic procedure. Kaalo used their own resources to wade through the rezoning process.
The 2222 site is surrounded by both residential and commercial properties and came with a complicated history. Previous development plans had never come to fruition and neighbors were concerned about what would become of the land. But, going door-to-door, Kaalo slowly gained the neighborhood’s support by demonstrating their goals for the site – a plan that preserved the trees and the quiet nature of the area. The neighbors signed a petition to support rezoning the site. Kaalo also gained the support of the environmental group, KONA, a committee dedicated to preserving natural areas along Loop 360 and RM 2222, said Rajib. Finally, the Adhikarys could begin work on their vision.
Environmental impact, universal accessibility
Kaalo partnered with Dencityworks Architecture, a renowned company from New York, and MWM DesignGroup to bring their vision to life — a development that provided collaborative design space while also integrating features of the natural landscape into the building and providing universal accessibility. Not only did they prioritize accessibility, but it was to be elegantly and seamlessly enmeshed with the overall design.
The first iteration of Design Yard involved three buildings ranging through the narrow but deep property, front to back. The structures took advantage of naturally flat areas and had one road connecting them. Kaalo envisioned solar panels, water harvesting, and buildings on stilts to preserve as many trees and unadulterated ground as possible. The design studio would be at the front, closest to RM 2222, with apartments and then the auditorium behind it.
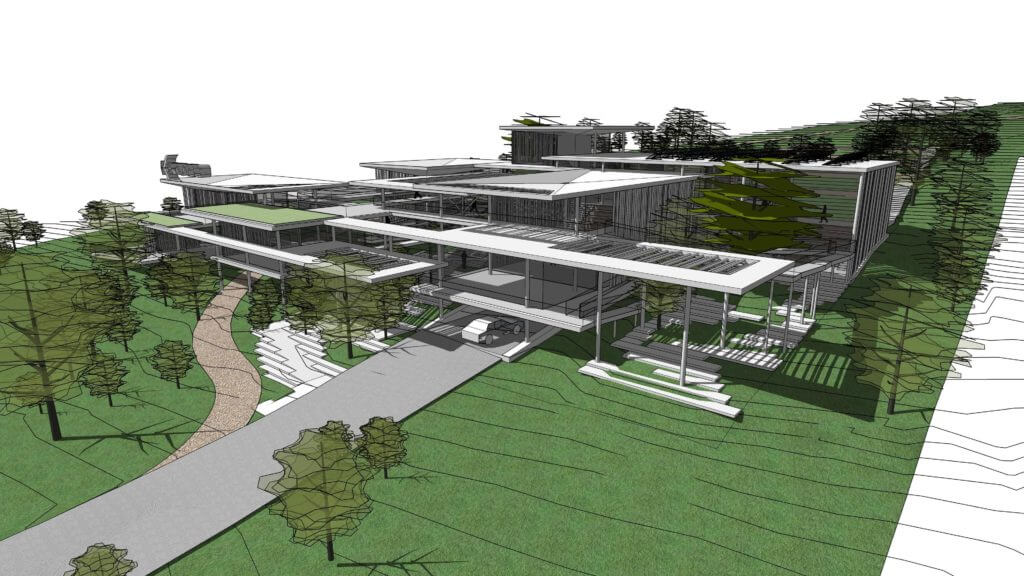
As Kaalo and their teams delved deeper into the possibilities and constraints of the property, a new, single-building vision emerged. Inspired by structures they saw in the Northwest, they were determined to integrate the existing trees into the building. First, Dencityworks studied the locations of heritage trees on-site, said Rajib. They then mapped the design of the building space around those trees. The result was blocks of “program space” tying the trees into the architecture.
The steep contour of the site lent itself naturally to a stepped design, which in places, easily allows for tiers that double as stadium seating. To make all parts of the building accessible for people of all abilities and also to enhance the building’s aesthetics, they incorporated curving ramps throughout the interior.
The overall design creates a lot of multi-use, flex space. There are curated outdoor spaces as well, since the site provides abundant shaded areas for meetings and gatherings. While the built-out space will occupy only one acre at the front of the property, a walking path will wind through the back four acres, where there may eventually be solar panels hidden among the trees.
Pressing pause during the pandemic
When the COVID-19 pandemic hit, like many businesses, Rajib and Amrita were suddenly forced to reconsider their plans. Unsure as to whether or not their longtime goal of a universal gathering space for designers would still be relevant, in March of 2020 they took a step back to reflect on Design Yard’s usefulness. “Maybe brick-and-mortar is over,” thought Rajib.
As they contemplated whether or not to move forward with the project, Rajib began to realize that, at some point, people would indeed gather in public again in some capacity. Design Yard, he noted, with its spaces for small, socially-distant gatherings, outdoor meeting areas and onsite extended-stay flats, would be ideal for meeting in person, yet limiting exposure in a post-COVID world. The plan for the building, though conceived pre-pandemic, was almost predictive of what was to come.
Design Yard today
Rezoning, purchasing the property and settling on a design that accomplished all of their lofty goals — harmony with the environment, universal accessibility, social-distance friendly meeting space — “has been a long and intense process,” said Rajib. Today, with the property finally poised for development, the Adhikarys are nervous but excited. Once Design Yard is complete, they envision it as a space not just for designers but for Austin festival-goers who want a less crowded, more digital experience or students seeking educational opportunities in design. The vision for Design Yard has changed and branched with each obstacle, but in the end, it may just be a new West Austin landmark.
