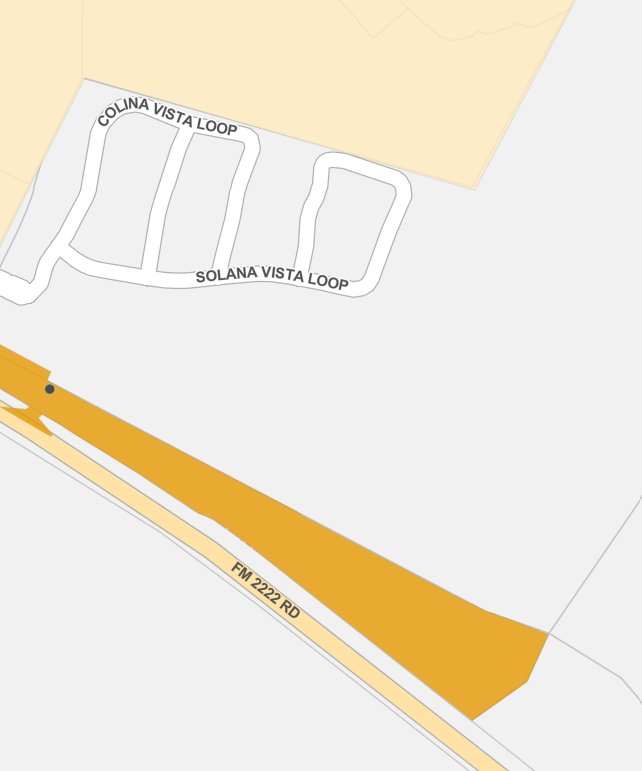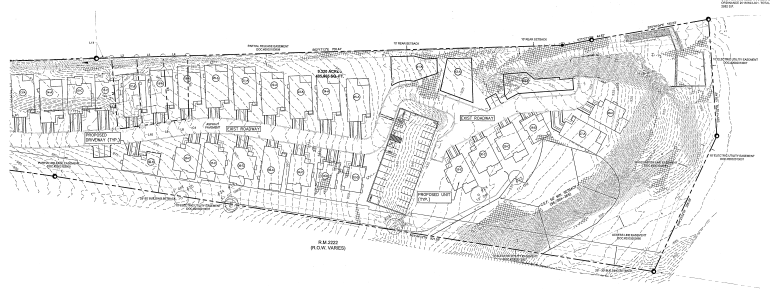

By LYNETTE HAALAND
Four Points News
A new housing development is underway called Tumbleweed Hill at the top of RM 2222 near the intersection of Ribelin Ranch Drive.
The project is approved to build 79 residential units on its 9.75-acre site located at 9512 RM 2222, adjacent to Colina Vista.
Original site plans were submitted to the city of Austin and approved in 2012. Now a decade later, the first stages of construction are underway with roadwork and utility lines going in.
In the summer of 2016, property owner James Jones was issued a new site plan permit stating: This permit is for the construction of 51 single-family-style condominiums and two multi-family condo buildings with structure parking, one of the buildings with 15 units and one with 13 units for a maximum total of 79 units.
Also in the permit are amenities including a pool, clubhouse and cabanas, and driveways, parking and landscaping.
Plans call for the demolition of the existing 2222 driveway. A restaurant was at the site many years ago.
An ordinance for the new site plan was passed and approved and took effect July 4, 2016. Jones and Aquaplex Inc. were listed as working together on the project at that date.
Some of the changes in the 2016 site plan indicate that the western most multi family building 1 cannot exceed a height of 43 feet, 2 inches. The eastern most multi family building 2 shall not exceed a height of 35 feet on the south side and the remainder cannot exceed 44 feet, 2 inches.
All of the detached single family buildings south of the existing private drive and west of building 2 shall not exceed 35 feet. All of the detached single family buildings north of the existing private drive shall not exceed 40 feet. 5.
The plan states that “up to but no more than 40% impervious cover NSA shall be allowed, provided that the drainage and WQ facilities are adequate for such impervious cover based on the city standards used in the 2012 Site Plan on file. If additional improvements are required to make existing facilities adequate for 40% impervious cover NSA, Jones will make such improvements to the facilities.”
“The New Site Plan may be modified to allow the use of such additional impervious cover so long as it does not intrude into the existing modified Hill Country Roadway setback that fronts RR 2222, critical environmental feature buffers, and those areas below an elevation of 920 feet.”
The site plan detailed in 2016 that “the development must meet specific benchmarks for each of the three 3-year periods in order to receive approved extension for the full nine-year life of the site plan.”
The project is located within the city of Austin’s full-purpose jurisdiction and the Bull Creek watershed and is subject to all watershed protection regulations.
